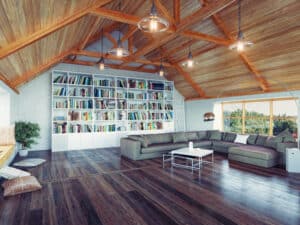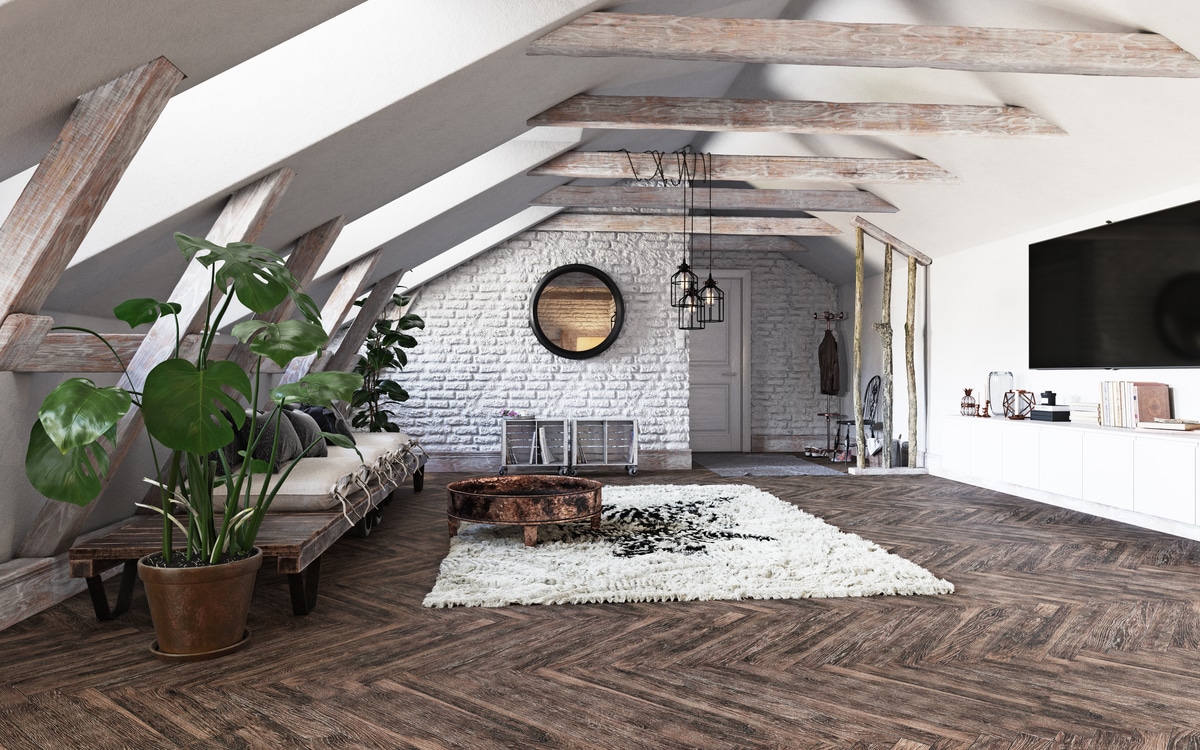Attics are a part of the house with great potential for added space that homeowners often forget about. If you need room for extra storage or have thought about adding another bedroom, game room, etc. to your house, your attic is a great place to start. Due to the nature of an attic’s function, remodeling the space is necessary to prevent a dangerous accident from occurring.
One of the most important aspects of remodeling this space is to install the correct type of attic flooring. From a construction standpoint, the attic is important to provide both insulation and stability to your house. If you install an attic floor incorrectly and/or choose a poor material for attic flooring panels, you could potentially cost yourself thousands of dollars in repair costs.
Today, the attic flooring experts at Attic Projects present the following guide on how to choose and install attic flooring, as well as answer FAQs.

Considerations for Attic Flooring Installation
Before installing attic flooring, you must take the size of your attic’s joists into account. The joists are wooden panels that support the attic’s ceiling and floor (and thus the roof and foundation of your house). Joists that have dimensions of 2×6 or 2×8 cannot support flooring in attics, so unfortunately, you cannot complete an attic remodeling project without replacing or reinforcing these joists.
Next, you must measure the distance between the center of one joist to the center of the one next to it. If the distance between the two centers of neighboring joists is 16-24 inches, it is unlikely that you can continue with a flooring attic project without adjusting the joists.
There are a few options to reinforce joists so they can adequately support attic flooring systems:
- Bridging: All you need to do is add wood in the perpendicular spaces between joists for bridging. This increases support and ensures that the joists do not sag under added weight from a new floor.
- Laminated Veneer Lumber (LVL): An attic engineer may suggest installing LVLs in between the existing attic joists to create a stronger support system. LVLs are panels that construction experts have designed to withstand more weight than normal wood.
- Sister or I-Joists: An engineer may suggest installing sister joists (made with regular wood) between the existing joists to add strength. Alternatively, if an engineer suggests the installation of I-joists, an expert will install them either above or next to the existing attic joists.
- Plywood or Oriented Strand Board (OSB) Panels: For attics that you intend to use solely for storage, installing plywood or OSB panels over the top of your attic’s joists should contribute sufficient strength to the joists to support the added weight of stored items. This option is not strong enough to support more than light storage.
Other Considerations
Beyond structural considerations, you must also make sure that there is enough floor space for the intended use of the attic (bedroom, storage, etc.). You should also have enough space to install an attic staircase.
Finally, if you intend to legally increase the liveable square footage of your house, many communities will not recognize an attic with a roof that is less than 6’8″ to 7’6″ from the floor. In this case, you can still complete the project, but the government will not increase your house’s legal square footage.
Scheduling a checkup with an engineer before flooring an attic is integral to ensuring you don’t waste money or put yourself in danger. Only an expert can approve your attic space for living or storage and suggest necessary structural changes.
How to Choose Attic Flooring Panels
The first step to adding flooring to the attic is to install plywood subflooring on top of the floor joists. This subflooring will protect the joists and insulation of your attic. If you want to use the space for storage, plywood subflooring may be the only attic flooring necessary for your project (though you should consult an expert before making this decision).
When choosing attic flooring panels, consider what you intend to use the space for. If you want to create extra living space for your house, you must select flooring that will maintain its appearance over time and resist climatic changes. If you intend to use the space for storage, adding an extra layer of paneling over the subflooring may be beneficial but unnecessary.
Options for Attic Flooring Panels
Here are some ideas on what to use for attic flooring:
- Carpet: The easiest and most cost-effective option for attic flooring is carpet. The carpet will provide added insulation and a small sound barrier, though its appearance could degrade significantly over time.
- Tongue-and-Groove Softwood: Tongue-and-groove attic flooring panels interlock, making them easy to install. However, these panels can expand and contract with temperature changes, which may create gaps between the boards over time.
- Laminate: Laminate is one of the best attic flooring options because of its durability. Factories make laminate panels out of a resilient plastic that mimics the appearance of real wood but can withstand scratches, humidity, temperature changes, etc. Laminate is the best flooring for attics.
- Engineered Hardwood: If you want to use real wood for your attic flooring, engineered hardwood requires less maintenance and refinishing than traditional lumber. Factories bond real hardwood to a plywood tongue-and-groove base which adds extra support and doesn’t expand and contract as significantly as 100% hardwood panels.
Experts do not recommend using tile flooring for attics. Because attics are a part of the house with more exposure to drastic climactic changes, using flooring that can move and slightly expand/contract is necessary. Tile flooring is highly rigid, making it more prone to cracking when installed in an attic.
The Benefits of Using an Expert to Install Flooring for Attic
Though performing attic flooring installation may sound like a more affordable option than hiring an expert, you could cost yourself thousands of dollars in house repairs in the long run. Here are some of the most significant benefits of hiring a professional:
- Accurate Estimates on Weight Distribution: An attic flooring engineer can accurately measure the joists, trusses, insulation, and other aspects of your attic to best determine how to reinforce the space. Such experts can suggest the most affordable and long-lasting plan to ensure that your remodeling project does not go to waste.
- Creative Attic Flooring Ideas: If you intend to create extra living space or increase your home’s property value with an attic remodeling project, a construction expert can suggest changes that will add the most value to your home. Furthermore, you can bounce ideas off them on how to make your attic space more trendy, elegant, etc., while staying within budget.
- Preventive Action: If you install an attic floor by yourself, you could incorrectly install the flooring panels, underestimate the capacity for extra weight in your attic, and even damage the foundation of your house. Such a mistake could create huge safety hazards and potentially end in a hospital visit or thousands of dollars in repairs.
FAQs About Attic Flooring Ideas
What Type of Flooring Is Best for Attics?
As we mentioned before, laminate flooring is an ideal choice for attics. It can dampen sounds, withstand temperature changes and humidity, and mimic the appearance of real wood.
The flooring panels for laminate flooring are also thinner than other materials. If you need to meet a certain height requirement to ensure that your attic meets your local government’s requirements for added liveable square footage, laminate flooring is an ideal material. Vinyl flooring is similar to laminate and is also recommended.
Is It OK to Put Plywood over Insulation in the Attic?
Yes, you can install plywood subflooring directly over the floor joists and insulation on your floor. It is necessary to install rigid insulation boards on top of the attic flooring joists and then install plywood over the top.
Do Rats Burrow in Attic Insulation or Under Attic Flooring?
Unfortunately, rodents such as rats and mice can find their way into an attic and burrow into the insulation. If rats and other pests concern you, you should ask an expert to install pest control insulation while working on your project. This insulation has boric acid to prevent pests; however, it is mildly toxic to humans, so it may not be an ideal solution if you intend to use the attic as a living space.
Attic Projects also offers a comprehensive pest control service for homeowners. If you intend to undergo an attic remodeling project with us, we can inspect for pests, perform pest control, and install preventive barriers to decrease the likelihood of an infestation after the completion of your remodeling project.
Need Attic Remodeling Services from a Skilled Professional?
If you need help installing attic flooring and completing your attic improvement remodeling project, trust the construction masters at Attic Projects. We specialize in treating, remodeling, and redesigning attics and crawl spaces to ensure the utmost comfort and structural stability in your home. Contact our licensed and insured attic experts by calling our office today!




