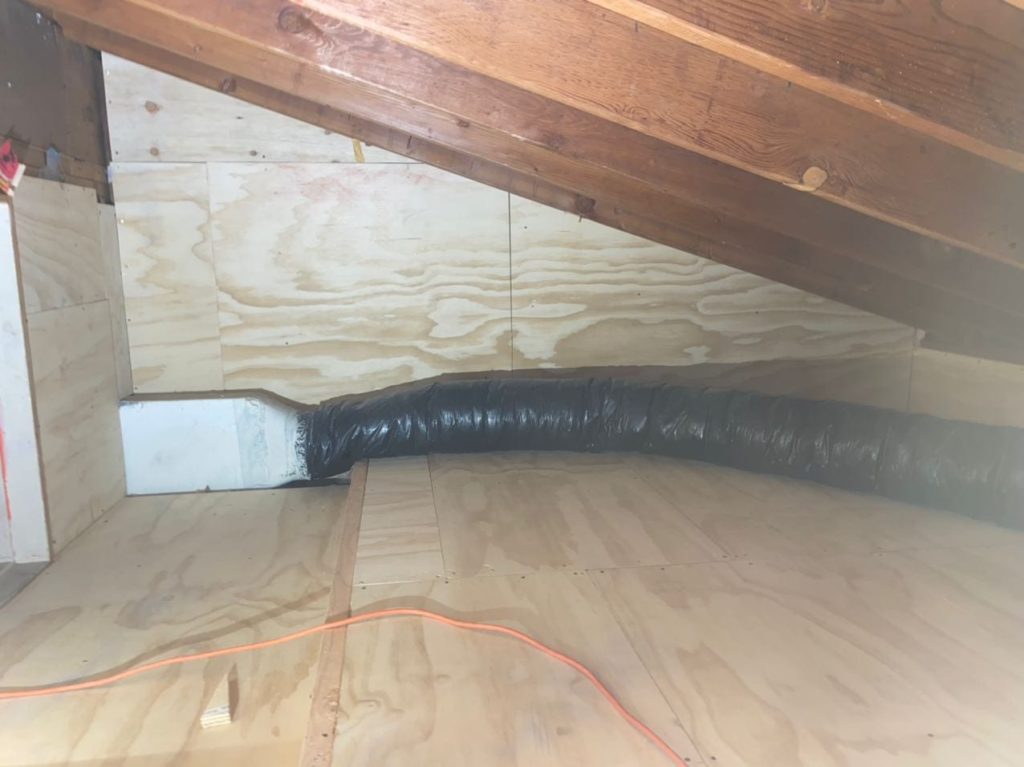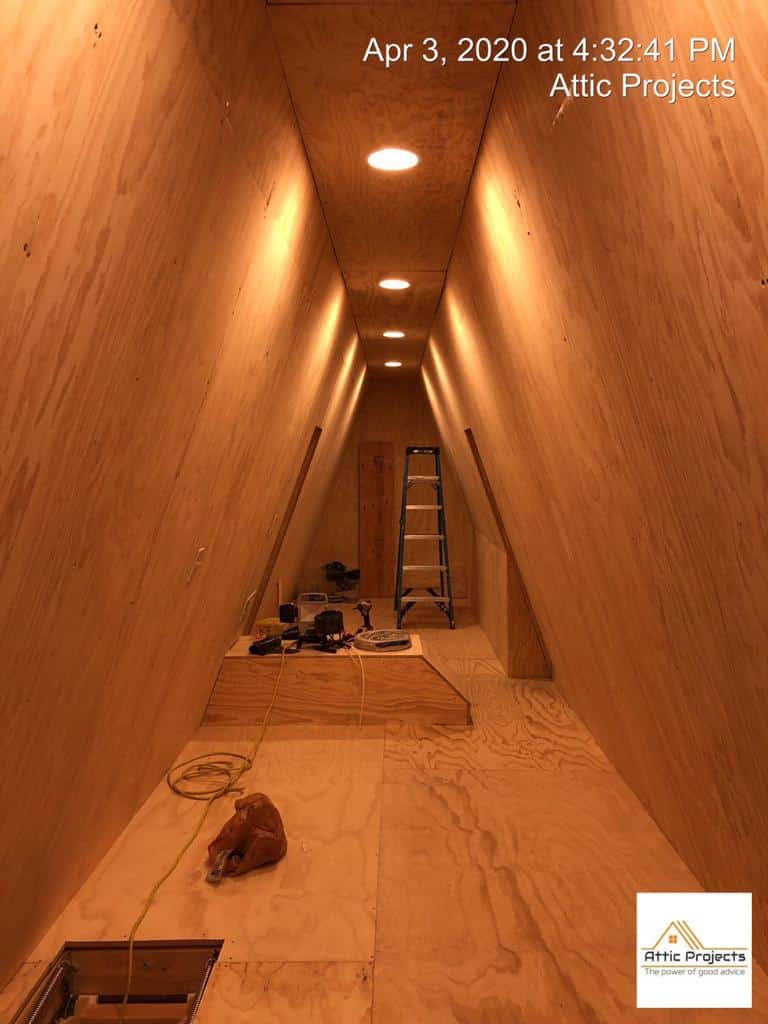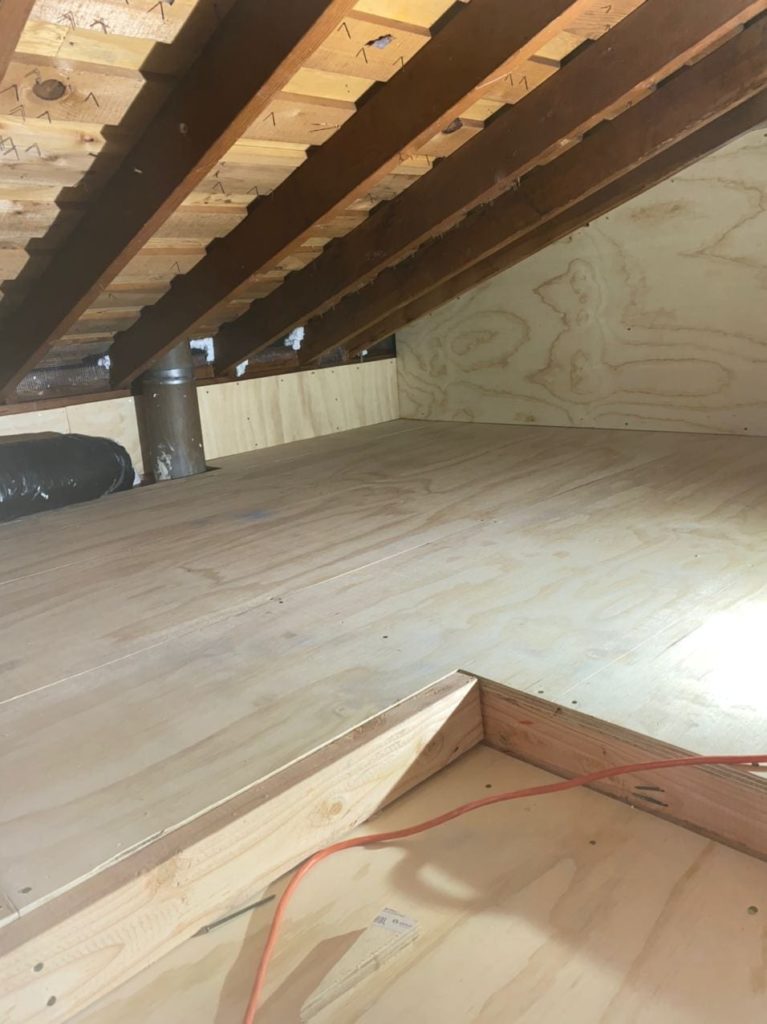
Should Wet Insulation Be Replaced?
Insulation is key in keeping your home comfortable and reducing energy usage. But it also faces various threats, with moisture being chief among them. Wet
Fill out the form or call at
Are you using your attic for a storage room? Looking for more space?
Many homeowners forget about the unused room in their attics.
They are one of the most overlooked areas in a home. Although many homeowners actually do use attics for storage purposes, they don’t think to convert their attic space into extra living areas.
However, not all attics are built similarly and before you do use your attic for a storage room or an extra living area, an attic specialist should come in and inspect the attic to ensure its safety for use.
The majority of attics are made with the sole purpose of framing your house’s ceiling. Before deciding to turn the attic into storage space, you will need an attic professional to inspect all the attic’s joists to make sure they can handle decking. Some attic joists were not made to hold more than just ceiling drywall.
An Attic Projects technician will inspect your home’s joists to see if they have the ability to hold additional weight. If they can’t, our technician will add structural support to bring it up to code and support more weight. Before you remodel your attic, be sure to contact an attic professional today.


If you want to use your attic for storage, an Attic Projects specialist will work with you on making sure your joists are secure enough, then lay down the proper decking. After the decking is down, the technician will work with you on what kind of access you will need to enter your attic. Most attics only have a small opening, but many lack a ladder for easy access. The technician will provide you with advice on which method is best for your attic.
Temperatures in attics can drastically vary depending on insulation and airflow. You may not be able to store certain items without risking damage to them. Our professionals will inspect the temperature and humidity and then give you advice on what items can be stored there.
Ever thought about converting your unused attic to a bonus room or an extra bedroom? Attic Projects will work with you to determine whether the current structure of your attic will be able to support the extra space or not. They will also give you a detailed quote on what the project will look like and cost.
There are lots of factors that go into converting attics into living spaces, including the current structure of the attic. Is it feasible to convert? Will you need heating, cooling, or ventilation?
Most attics don’t have electrical wiring for living spaces, or even for storage spaces. With Attic Projects, we will make sure that you are completely set up with any and all electrical work. Any time you need electrical work done, leave it to the professionals as it can be extremely hazardous.
Not only will our professionals remove old insulation, but they will also properly install new insulation. Making sure there is proper insulation will help control the temperature for the new room, but also it will lower your electrical usage for your entire home. Once this is complete, your temperature will be much easier to control during summer and winter.
Because attics are typically not built for living or storage areas, the walls and floors are nothing more than framing and typically have visible joints. Many modern attics are built with trusses, but if you remove or cut the webbing, it will weaken the trusses. If this happens, you will damage the safety of the living space.
Our professionals will inspect all the conditions of your walls and floors so we can understand the safety of your attic. They will scout for weak spots so we can accurately say that the drywall and flooring will be restored correctly and will hold the weight.


Before our professionals begin converting your attic for storage or living space, we may need to clean your attic. Some attics are havens for rodents or other wildlife. If we notice evidence of rodents or other animals, we will need to remove them from the attic and clean up the mess they leave behind.
When cleaning up rodent waste, attic professionals use a variety of fogging and vacuuming techniques to rid the area of waste and sanitize the area from harmful germs and bacteria.
We then inspect the entire attic space and seal up any holes or cracks where rodents are entering.
Finally, our professionals will recommend whether or not your attic should be sanitized before starting construction on your new space.
Attic Cleaning | Attic Sanitation | Mold Remediation | Attic Insulation Installation | Attic Insulation Removal | Radiant Barrier Insulation | Air Duct Sealant & Repair | Rodent Proofing & Removal | Attic Remodeling & Storage | Attic Stairs & Doors
Locations We Serve
San Diego | Orange County | Seattle | Everett
Are you interested in converting your boring attic into a living or storage space?
Contact us at Attic Projects for a free inspection and estimate today. Our professionals will assist you in determining the perfect plan for your attic along with a comprehensive, extensive quote. Each of our technicians is bonded and licensed. We also give a satisfaction guarantee.

Yes, it’s crucial to ensure that your attic is safe and prepared for any remodeling work before you start. Potential issues like pests, mold, or asbestos might lurk in your attic, and a thorough inspection is necessary to identify and address these concerns. Attic Projects, with its team of licensed professionals, offers a free inspection service to assess the condition of your attic and provide valuable insights before initiating any remodeling project.
Many attics possess the potential to be transformed into functional living spaces, be it a bedroom, guest room, or family room. However, the feasibility of such a transformation depends on many factors. Attic Projects’ licensed professionals are equipped to assist you in making informed decisions about converting your attic into a living space. Our experts can help evaluate your attic’s suitability for remodeling and guide you accordingly.
Determining the suitability of your attic for remodeling is a task best handled by our professionals, who conduct a thorough inspection beforehand. The assessment includes evaluating the joints and framing of your attic to ascertain whether it can support any weight or accommodate remodeling work. To get a comprehensive understanding of your attic’s potential, contact Attic Projects today for a complimentary inspection conducted by our experienced team.
Attic inspections are essential before you start any attic remodeling projects because they reveal the current condition of your attic. Besides assessing the need for sanitation and cleaning, an inspection helps identify any framing or support requirements for the attic joints. Without this preliminary step, the risk of ceilings collapsing or exposure to hazardous elements like molds and asbestos increases significantly. To safeguard your remodeling project and ensure it is conducted safely and effectively, it’s essential to have a comprehensive inspection, and Attic Projects offers a free inspection service to address these concerns before you begin remodeling.
We doubt that you’ll need us again, but if you do — we got you covered.

*Insulation materials qualify for our 20 Year Warranty

We doubt that you’ll need us again, but if you do — we got you covered.
*Insulation materials qualify for our 20 Year Warranty
Rodents are a nightmare for any homeowner. They can lower the value of your home by causing serious damage, foul odors, and extensively unsanitary conditions. They also pose a significant health risk to you and your family by spreading disease and causing illness. The last thing you want is to waste your time removing rodents, only to have them move right back in. At Attic Projects, we not only humanely remove the rodents and pests from your home, but we also rodent-proof your home so they can’t come back. In order to keep the pests and rodents out permanently, you have to close up every entry point that they may squeeze into. Call Attic Projects today to get your free estimate.
Fill out the form or call us at

Insulation is key in keeping your home comfortable and reducing energy usage. But it also faces various threats, with moisture being chief among them. Wet

Summer may be a time of refreshing swims and exciting road trips, but the season also brings many challenges for homeowners. In particularly humid climates,

HISTORY OF FIBERGLASS INSULATION Fiberglass insulation, a material widely used in modern construction, has a history that dates back to the 1930s. The Owens Corning
