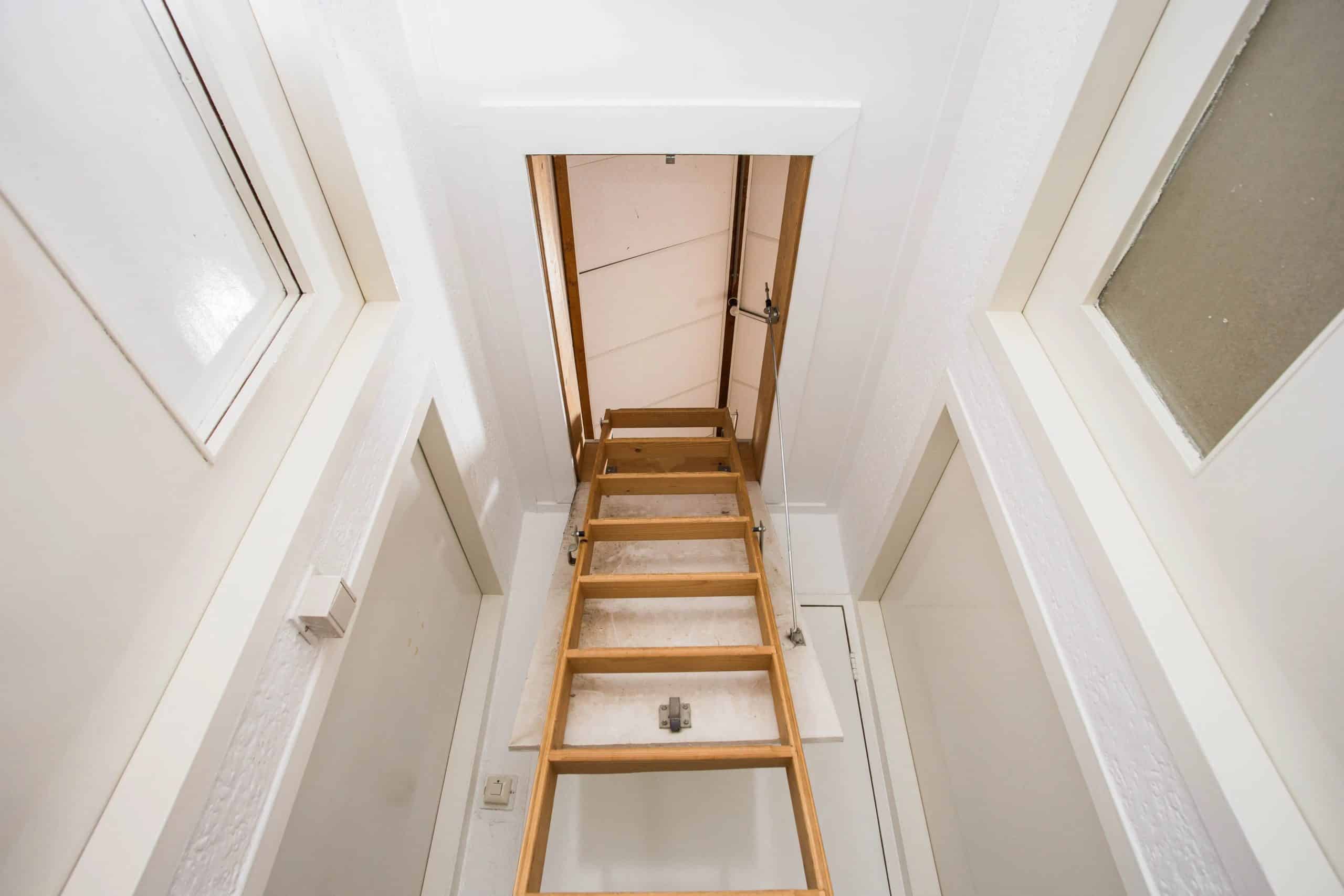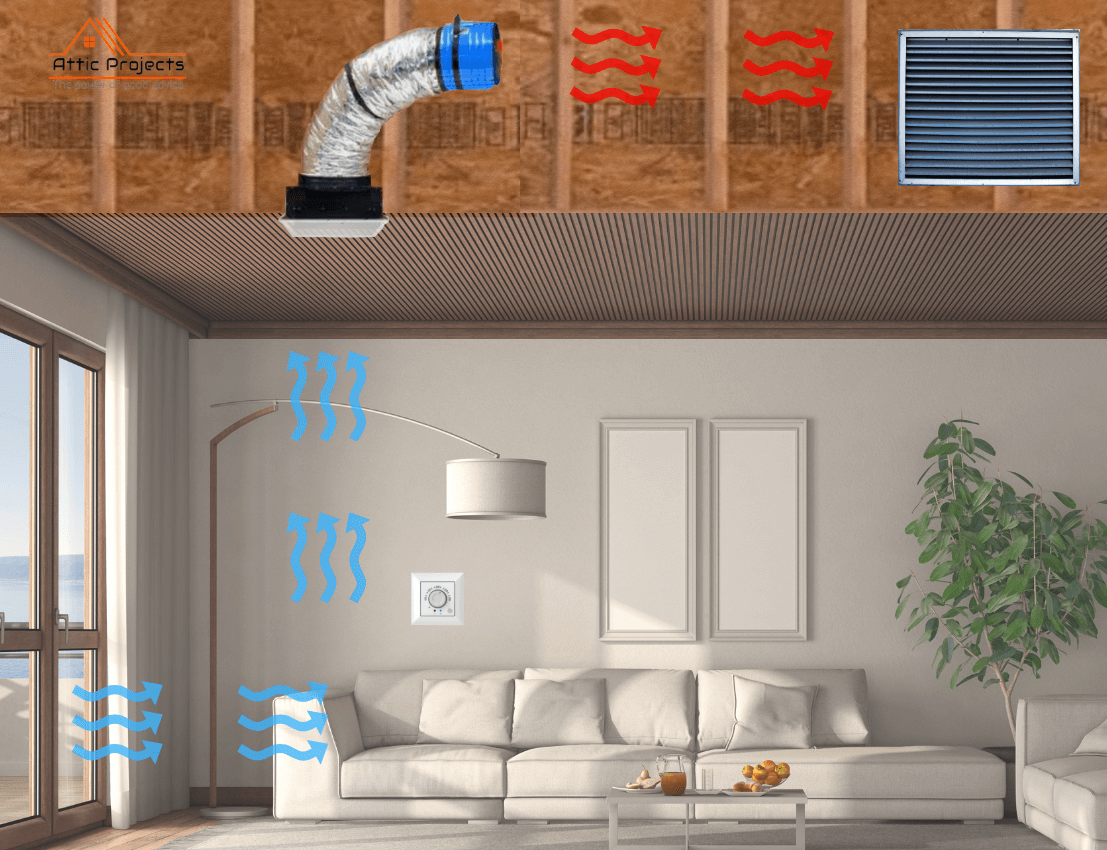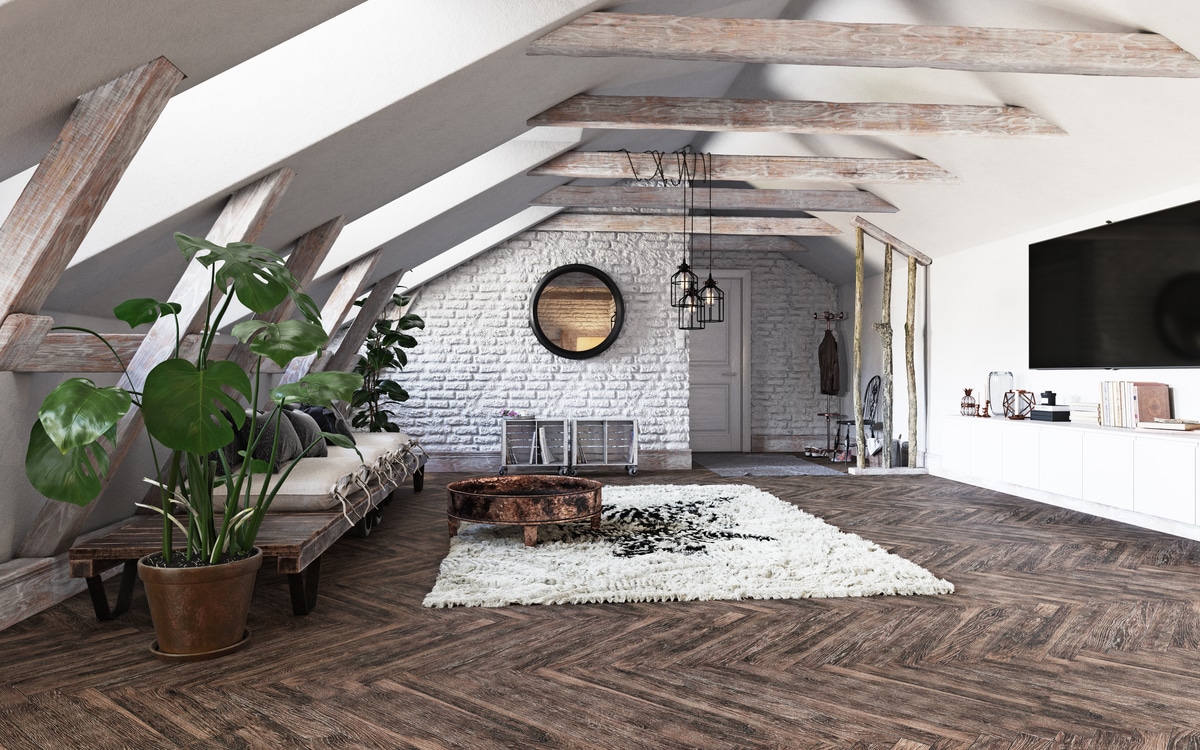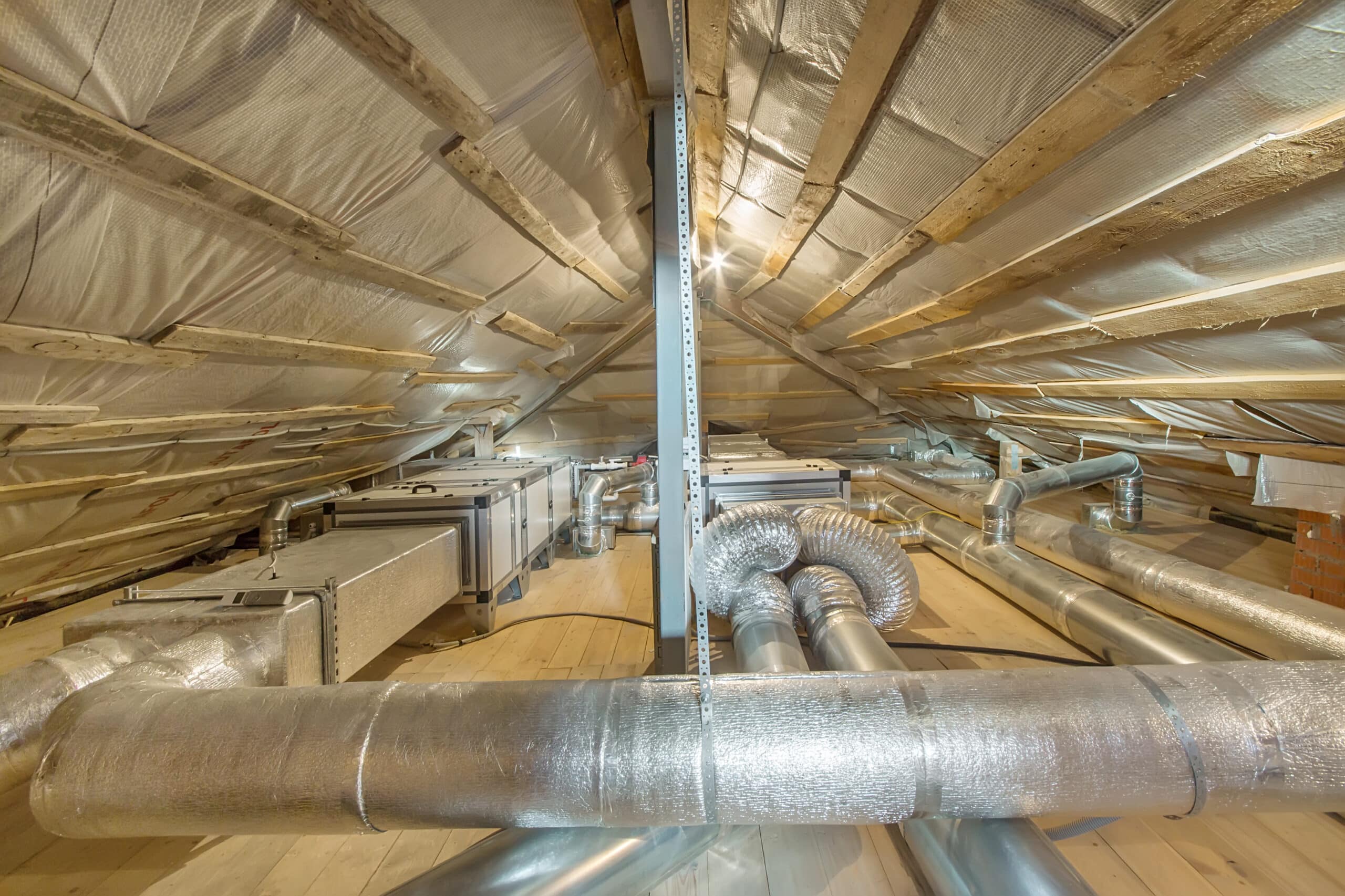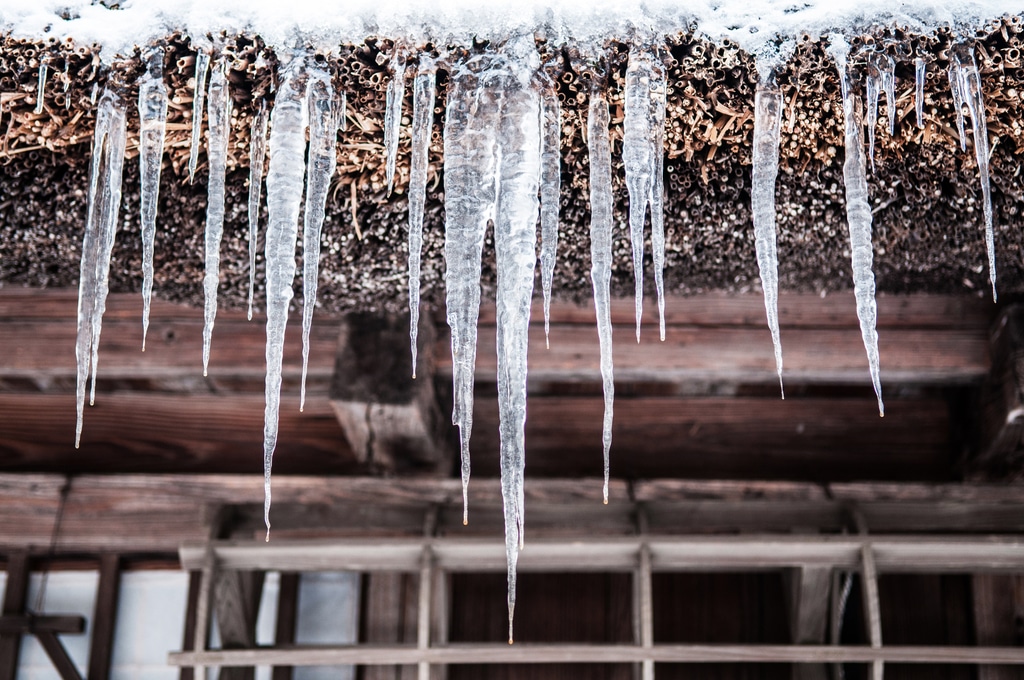
What are Ice Dams and how to prevent them?
Your roof and attic spaces form some of the most significant structural components of your home. These areas house HVAC systems and home electrical components and protect against the elements. Thus, avoiding complications with your attic and roof structure plays an essential role in protecting your home from expensive damage. During winter seasonal temperature extremes, snow and ice can accumulate on your roofing and cause serious issues like an ice dam. Solid snow and ice can cause leaks in your home, leading to significant water damage and structural problems. Learning about ice dam causes and prevention can save you money and frustration. What Are Ice Dams? Many homeowners wonder, “What is an ice dam?” Ice dams form because excess snow remains on your roof for too long. When the snow melts and refreezes, it creates a solid barrier known as an ice dam that can cause damage to your home’s structure. The Effects and Causes of Ice Dams Knowing the effects and causes of ice dam roofs can help you protect your home from long-term, expensive damage. After significant snowfall, the warmth from your attic might melt roof snow. As melting snow slides off your roof, it can remain stuck in eaves and gutters. Within these structures, the snow no longer interacts with the indoor warmth that caused the melting. Thus, cold air refreezes it. When cold air refreezes melted snow, it creates a barrier known as an ice dam. These dams prohibit melting snow from exiting your roof through gutters and eaves, which can lead to leaks, mold growth, and water damage within your home. Additionally, ice dams can damage the external structure of your roof, loosening roofing shingles and gutters. Ice Dams Prevention Methods Considering the potential problems caused by ice dams, learning ice dam remedies may help


